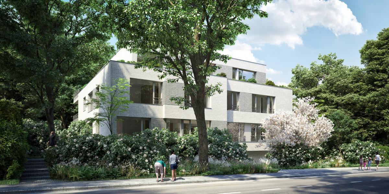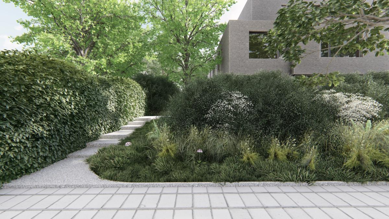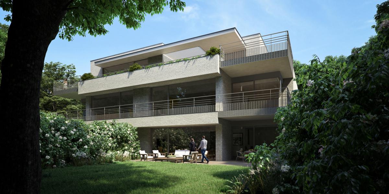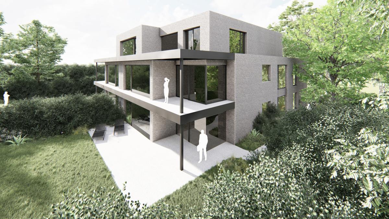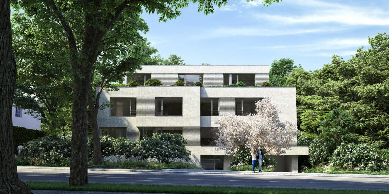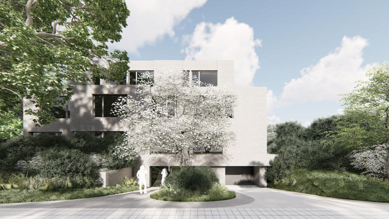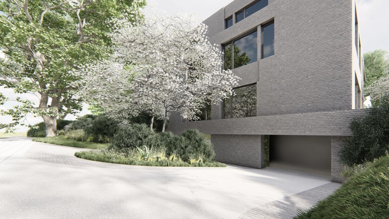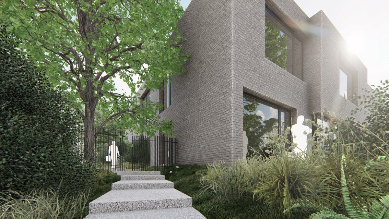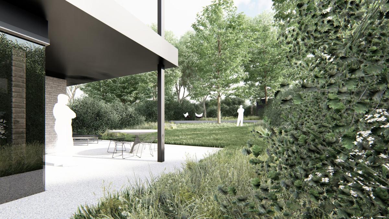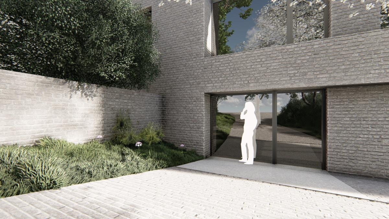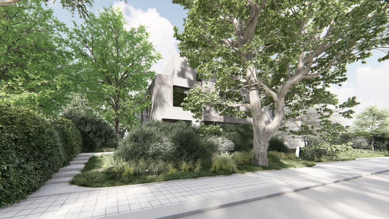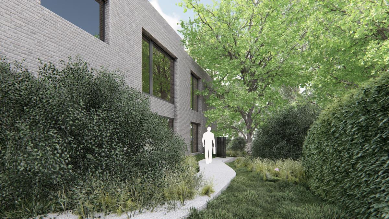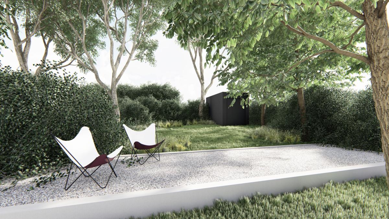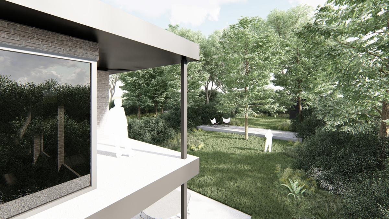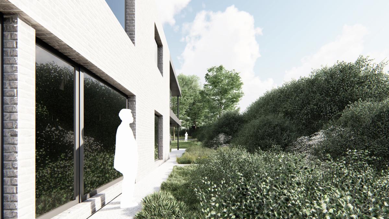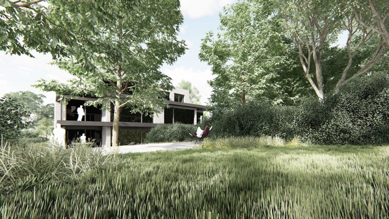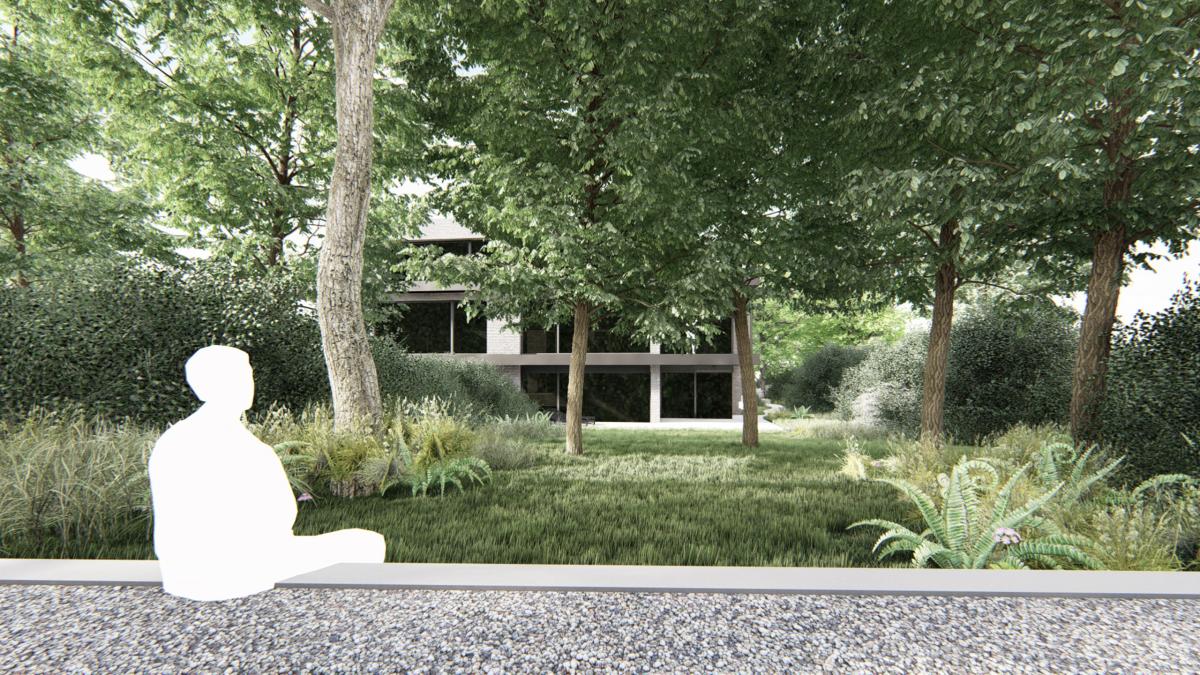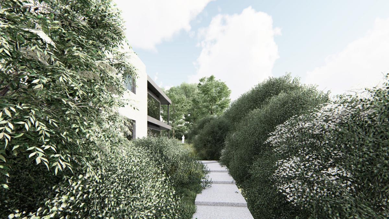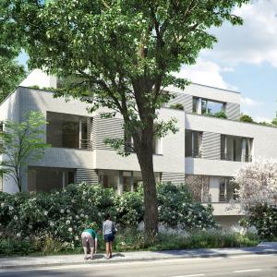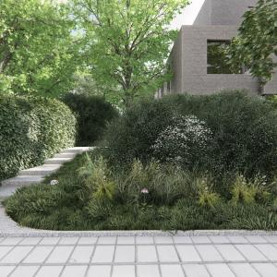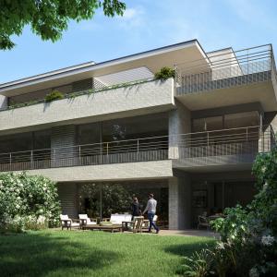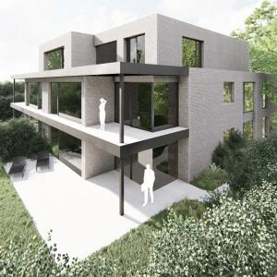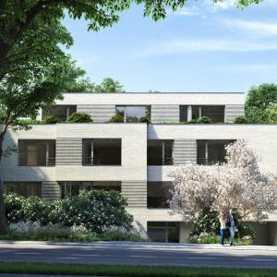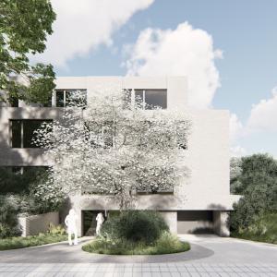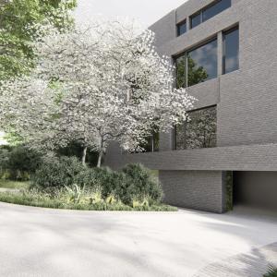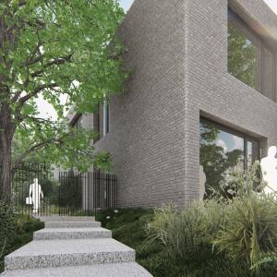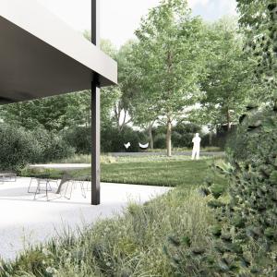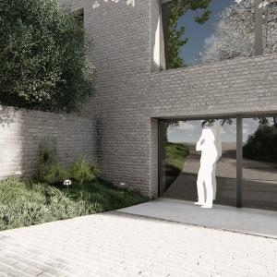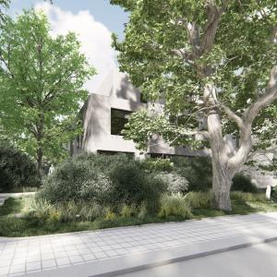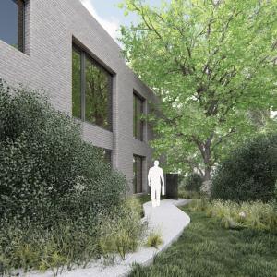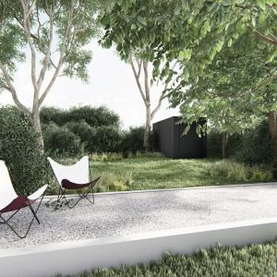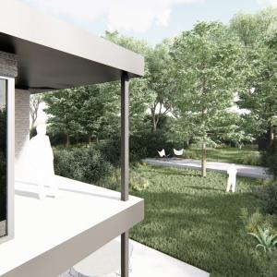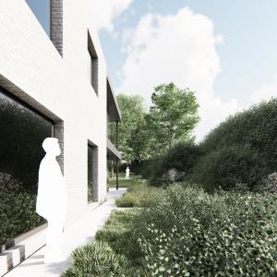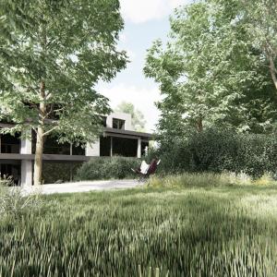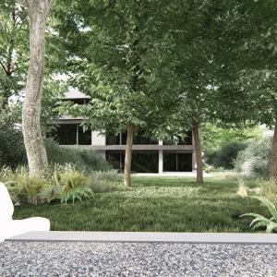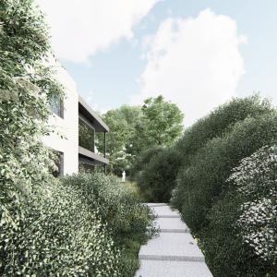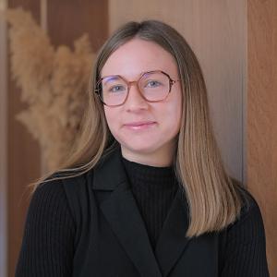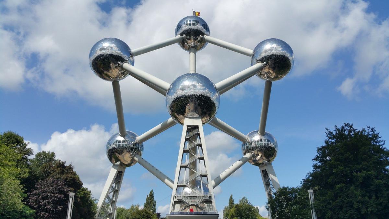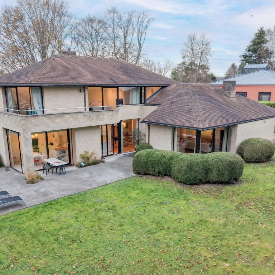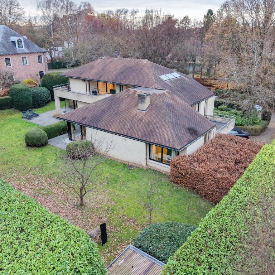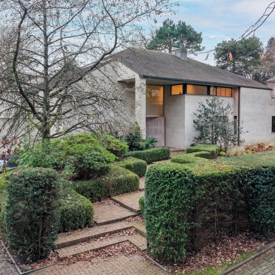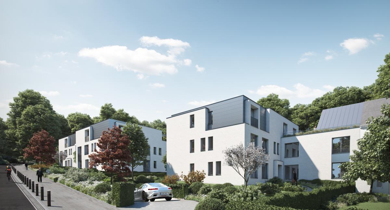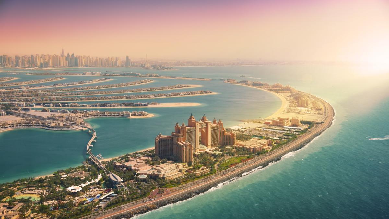Villa Lobar - Penthouse 3 bedrooms ±278m² high standing
Woluwe-Saint-Pierre - Penthouse 2992 sq ft - Ref 6787929
2 375 000 € Back to listAbout this property
WOLUWE-SAINT-PIERRE - Discover the brand-new prestige project “VILLA LOBAR” presented by Vaneau Lecobel. This exclusive luxury project is located along the Avenue de Tervuren in Woluwe-Saint-Pierre. The project is a unique living space featuring a contemporary building with timeless lines designed by Marc Corbiau. This magnificent ±278 m² 3-bedroom penthouse apartment features a large ±98 m² south-facing terrace on the 2nd and top floor of the residence. The apartment comprises a hall with checkroom and guest WC. A spacious living and dining room with direct access to the terrace, part of which is covered, a superbly equipped open kitchen (Structure Plus), a laundry room/technical room. The night hall leads to a separate toilet, the master bedroom with en suite bathroom (bath, double washbasins, toilet), dressing room and direct access to the terrace, and the other two bedrooms with their own en suite shower rooms. The project offers a harmonious, environmentally-friendly development in the heart of Woluwe-Saint-Pierre's natural environment, on the edge of the Woluwe forest and park. What's more, the property boasts top-quality finishes and equipment (heat pump, double-flux ventilation, rainwater recovery), as well as excellent acoustic and energy performance (PEB A-). A cellar is included in the price. Parking (mandatory) extra. The sale is subject to VAT (21%) for the building and registration fees (12.5%) for the land. Please do not hesitate to contact us for further information on 02/669.21.70 or by e-mail at promotion@vaneau-lecobel.be
Reference :
6787929
Price :
2 375 000 €
Surface :
2992 sq ft
Bedroom(s) :
3
Floor :
2
Bathroom(s) :
3
Cellar :
Yes
Elevator :
Yes
Parking(s) :
1
Terrace :
Yes
Consult the DPE (EPD -Energy Performance Diagnosis)
Energy-hungry housing
Value expressed in kWhEP / m².yr
X
Energy consumption
Economical housingHousing
< 70A
45
70 to 110B
45
111 to 180C
45
181 to 250D
45
251 to 330E
45
331 to 420F
45
> 420G
45
Value expressed in kWhEP / m².yr
Around this property
Similar properties
Share this property
Call me back
Contact us
