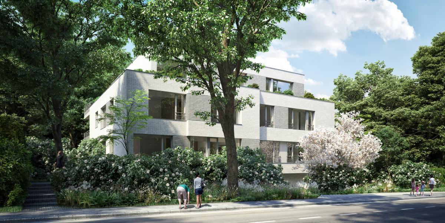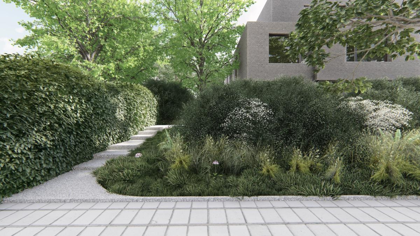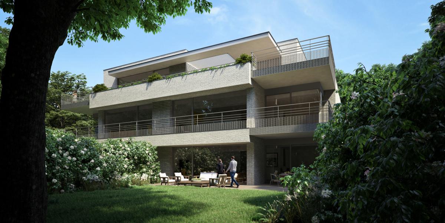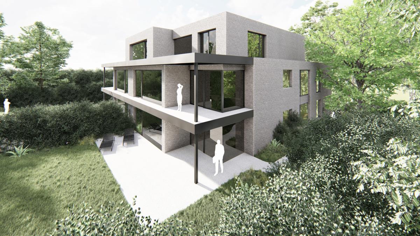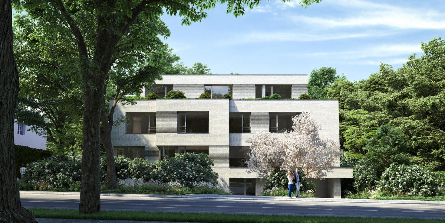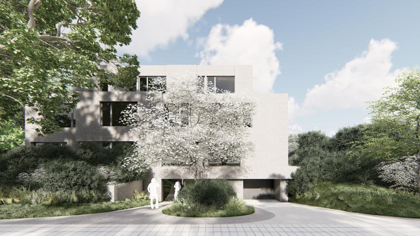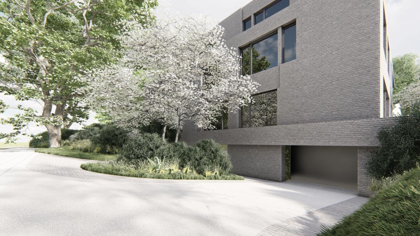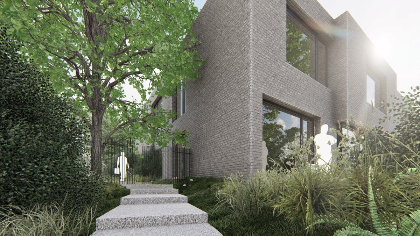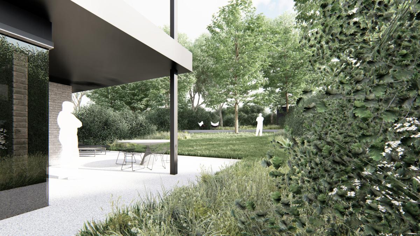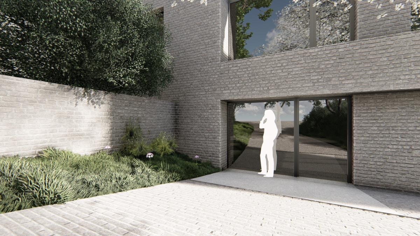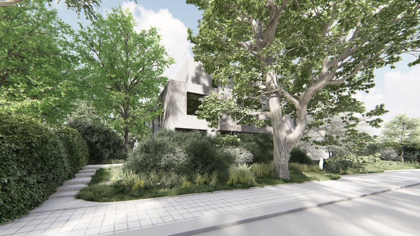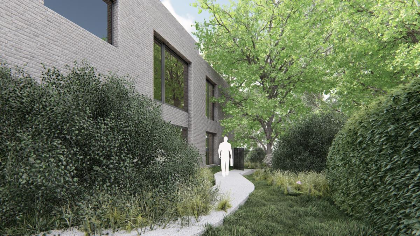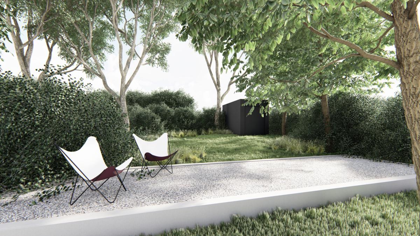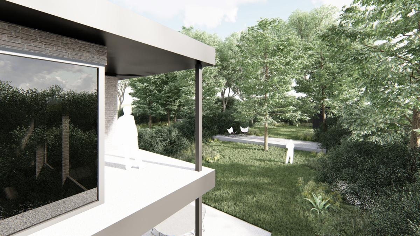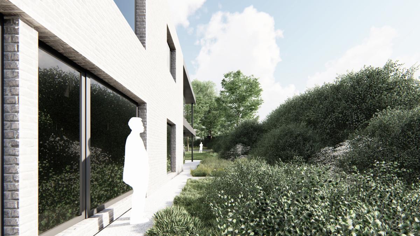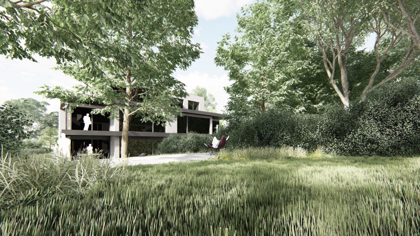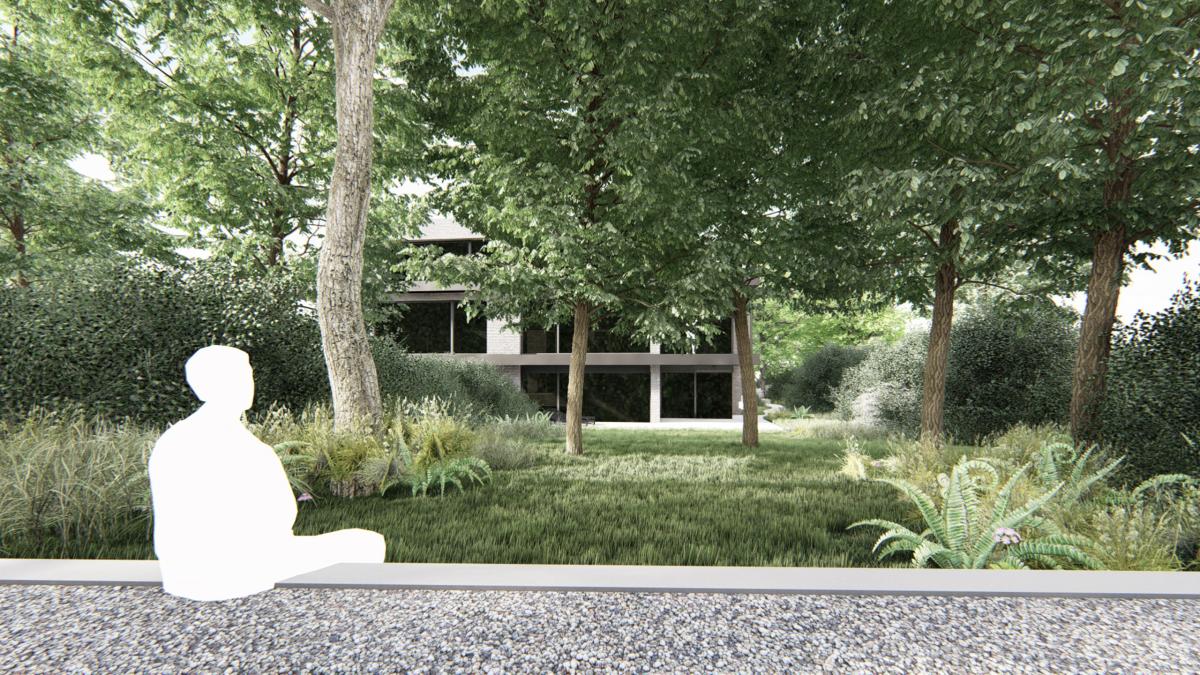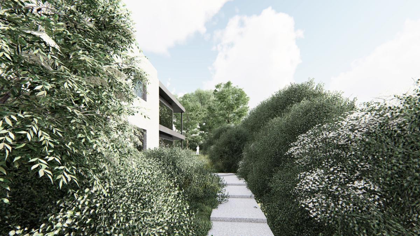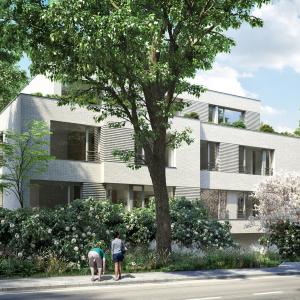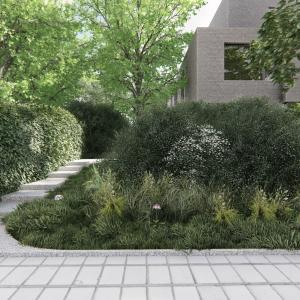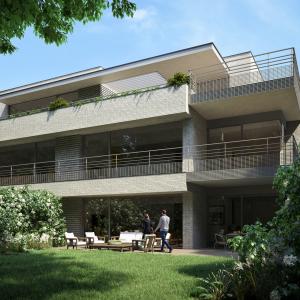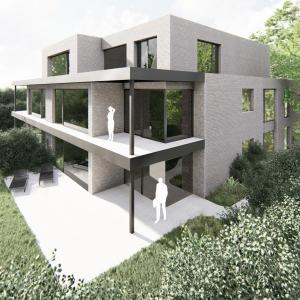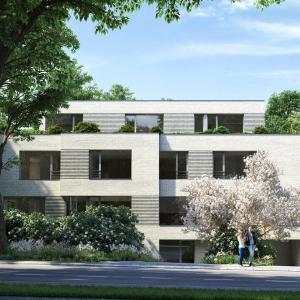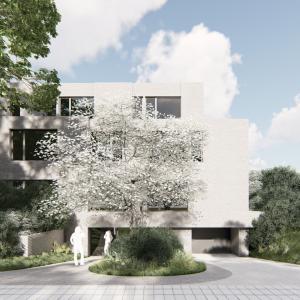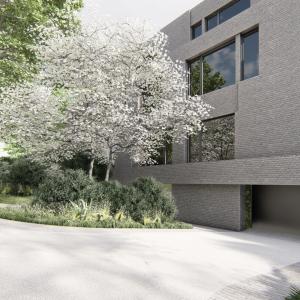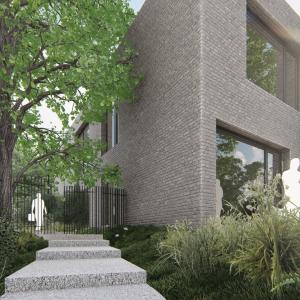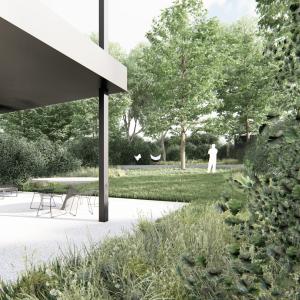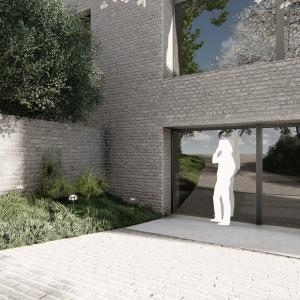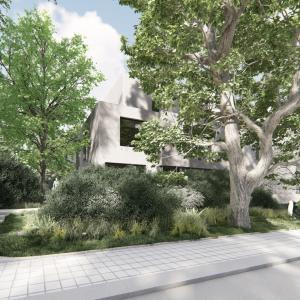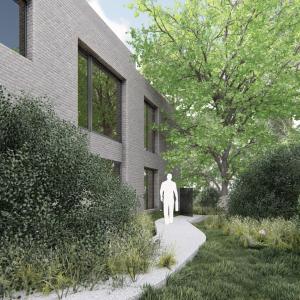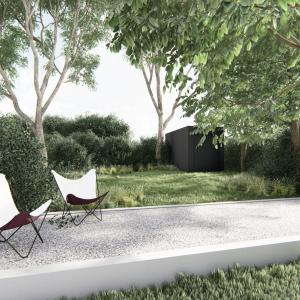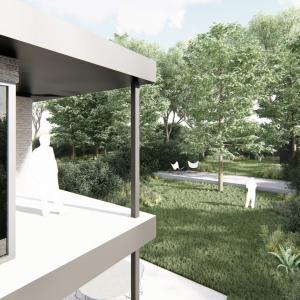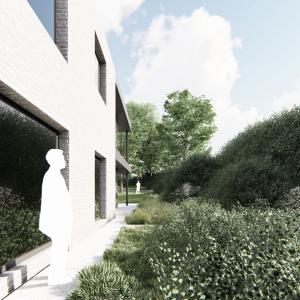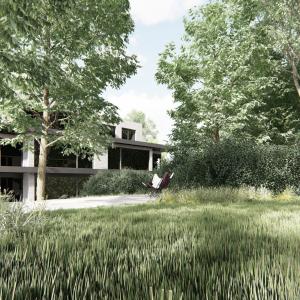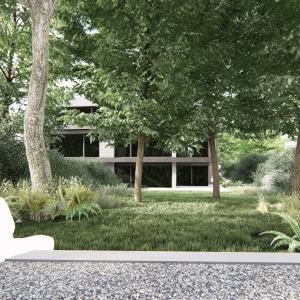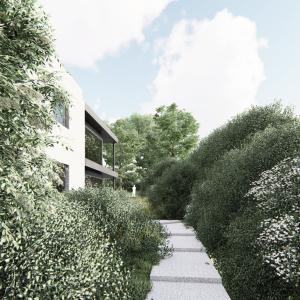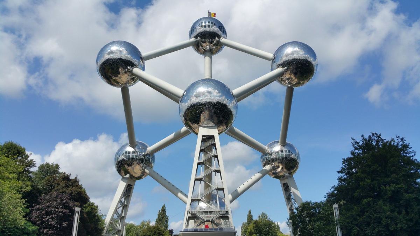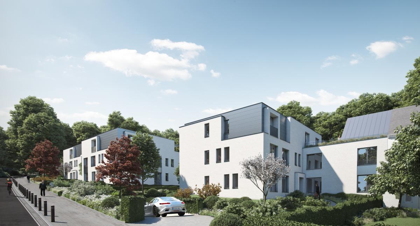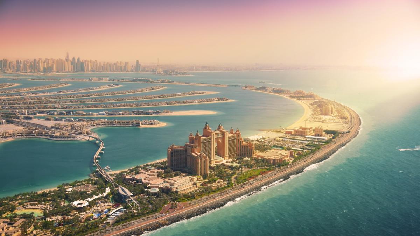Villa Lobar - Penthouse 3 slaapkamers ±278m² hoge standing
Woluwe-Saint-Pierre - Penthouse 278 m² - Ref 6787929
2 375 000 € Terug naar de lijstOver dit goed
WOLUWE-SAINT-PIERRE - Ontdek het gloednieuwe prestigeproject “VILLA LOBAR” voorgesteld door Vaneau Lecobel. Dit exclusieve luxeproject is gelegen langs de Tervurenlaan in Sint-Pieters-Woluwe. Het project is een unieke leefruimte bestaande uit een eigentijds gebouw met tijdloze lijnen ontworpen door Marc Corbiau. Dit prachtige penthouse appartement met 3 slaapkamers (±278 m²) beschikt over een groot terras op het zuiden (±98 m²) op de 2e en bovenste verdieping van de residentie. Het appartement bestaat uit een hal met garderobe en gastentoilet. Een ruime woon- en eetkamer met directe toegang tot het terras, waarvan een deel overdekt is, een super ingerichte open keuken (Structure Plus) en een bijkeuken/technische ruimte. De nachthal leidt naar een aparte WC, de hoofdslaapkamer met aangrenzende badkamer (bad, dubbele wastafels, WC), kleedkamer en directe toegang tot het terras, en de twee andere slaapkamers met hun eigen aangrenzende doucheruimtes. Het project biedt een harmonieuze, milieuvriendelijke ontwikkeling in het hart van de natuurlijke omgeving van Sint-Pieters-Woluwe, aan de rand van het bos en het Woluwe Park. Bovendien beschikt de woning over een hoogwaardige afwerking en uitrusting (warmtepomp, dual-flow ventilatie, regenwaterrecuperatie) en uitstekende akoestische en energieprestaties (EPB A-). Een kelder is bij de prijs inbegrepen. Parkeren (verplicht) tegen betaling. De verkoop is onderworpen aan BTW (21%) op het gebouw en registratierechten (12,5%) op de grond. Aarzel niet om contact met ons op te nemen voor meer informatie op 02/669.21.70 of per e-mail op promotion@vaneau-lecobel.be
Referentie :
6787929
Prijs :
2 375 000 €
Surface :
278 m²
Slaapkamers :
3
Etage :
2
Badkamers :
3
Kelder :
Ja
Lift :
Ja
Parkings :
1
Terras :
Ja
DPE raadplegen
Energy-hungry housing
Value expressed in kWhEP / m².yr
X
Energy consumption
Economical housingHousing
< 70A
45
70 to 110B
45
111 to 180C
45
181 to 250D
45
251 to 330E
45
331 to 420F
45
> 420G
45
Value expressed in kWhEP / m².yr
Rond dit goed
Dit goed delen
Bel mij terug
Neem met ons contact op
