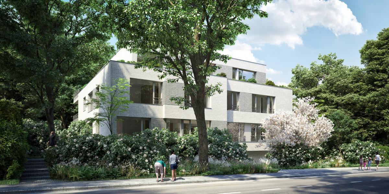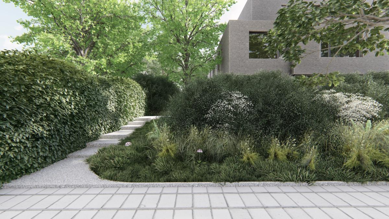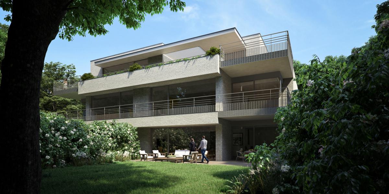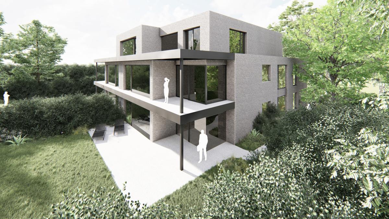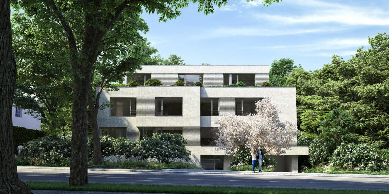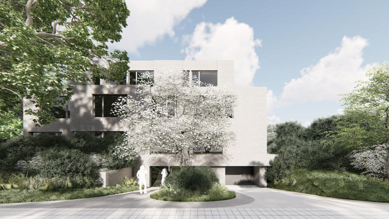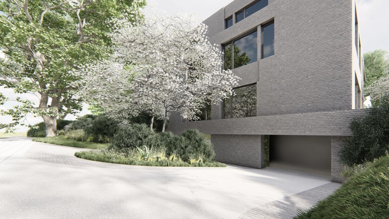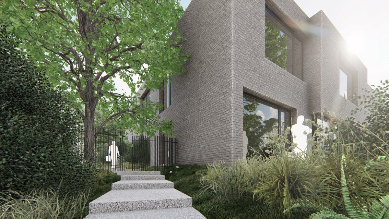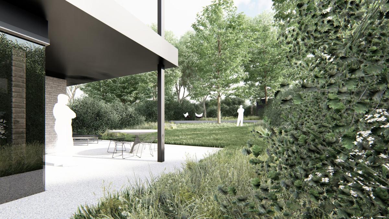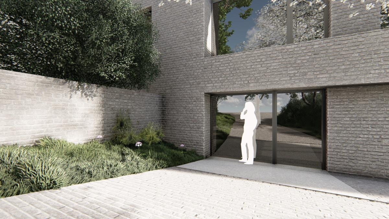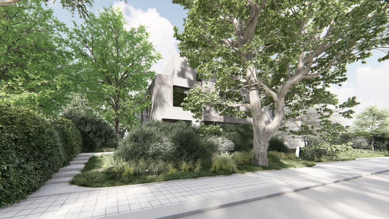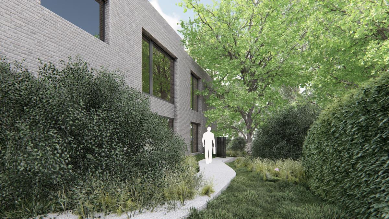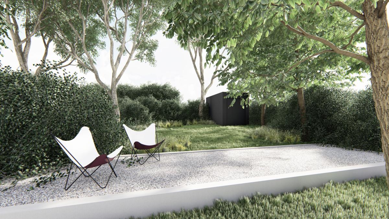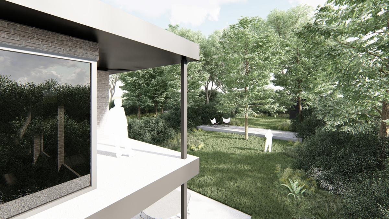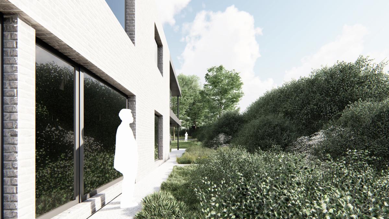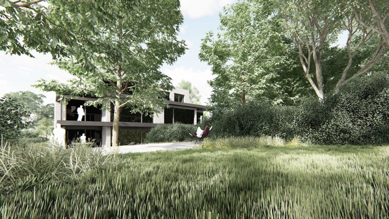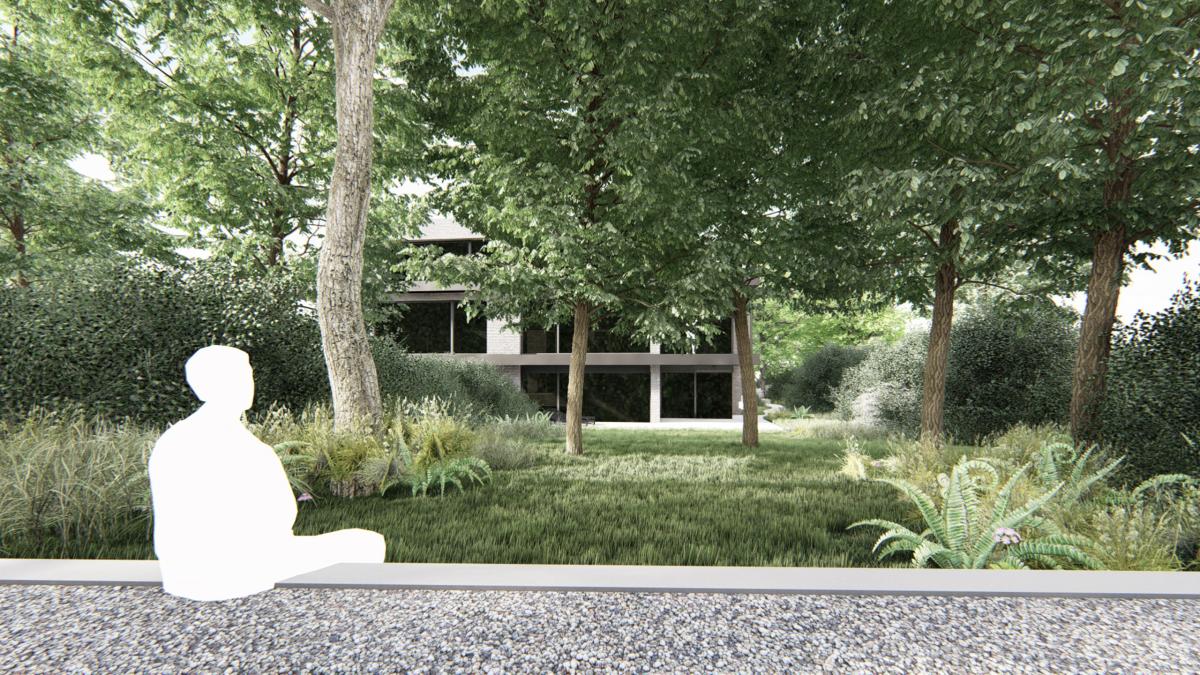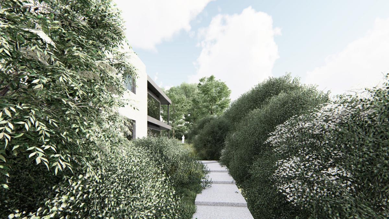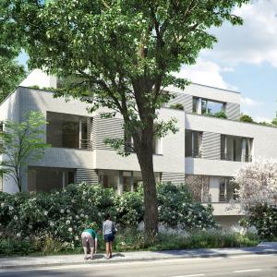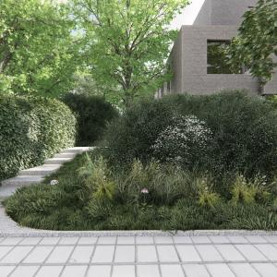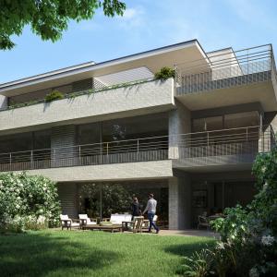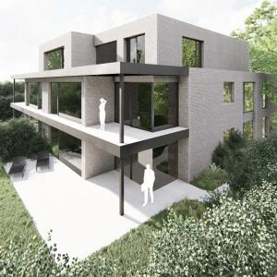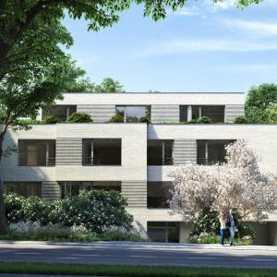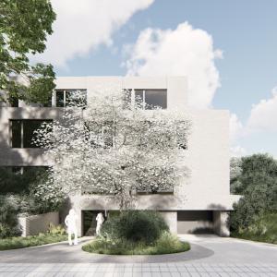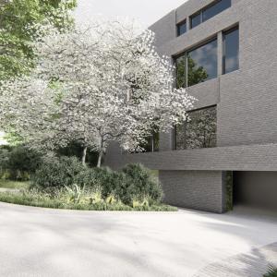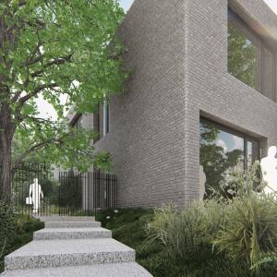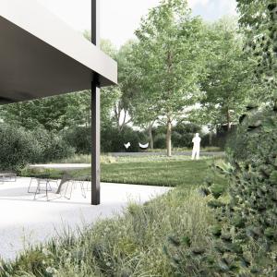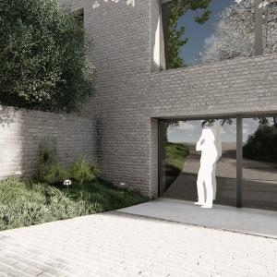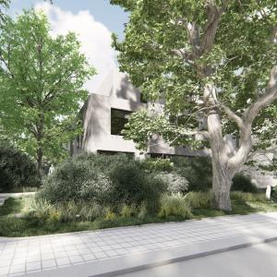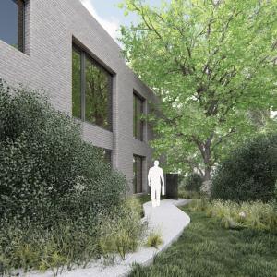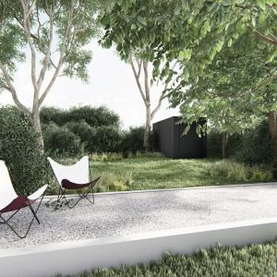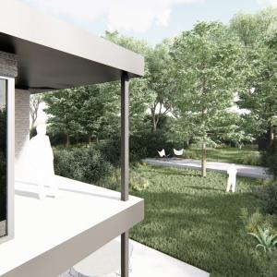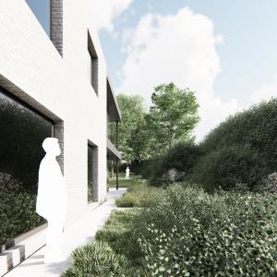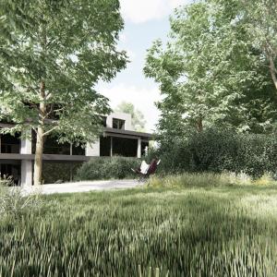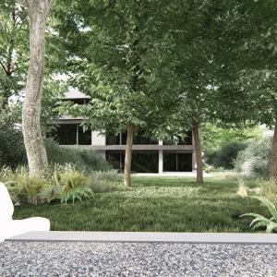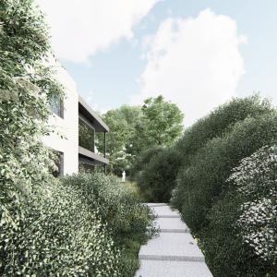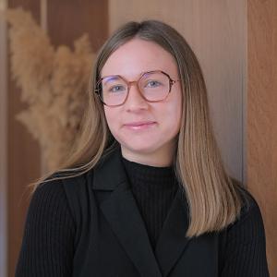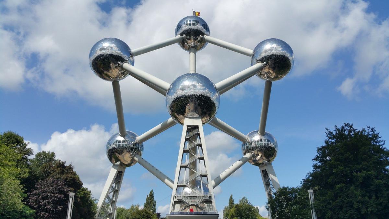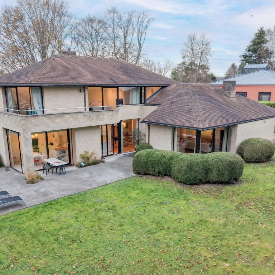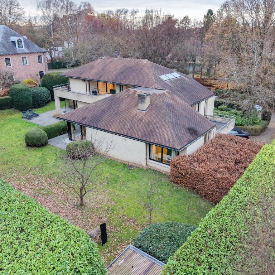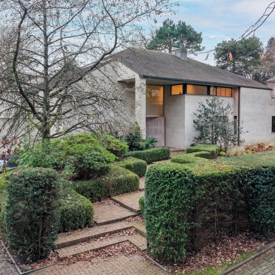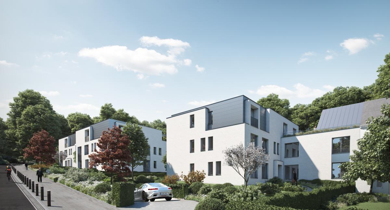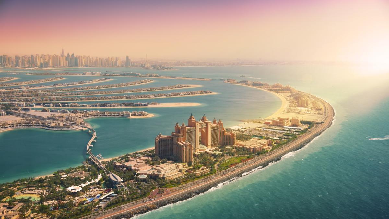Villa Lobar - Penthouse 3ch. ±278m² de haut standing
Woluwe-Saint-Pierre - Penthouse 278 m² - Ref 6787929
2 375 000 € Retour à la listeA propos de ce bien
WOLUWE-SAINT-PIERRE – Découvrez le tout nouveau projet de prestige "VILLA LOBAR" présenté par Vaneau Lecobel. Ce projet de haut standing exclusif est situé le long de l'avenue de Tervuren à Woluwe-Saint-Pierre. Le projet est un espace de vie unique composé d'un bâtiment contemporain aux lignes intemporelles signé par le bureau d’architecture Marc Corbiau. Ce magnifique appartement penthouse 3 chambres de ±278 m² se compose d'une grande terrasse exposée plein Sud de ±98 m² au 2ème et dernier étage de la résidence. L'appartement se compose d'un hall avec vestiaire avec WC invité. Un spacieux séjour et salle à manger avec accès direct à la terrasse dont une partie couverte, une cuisine ouverte super équipée (Structure Plus), une buanderie/local technique. Le hall de nuit dessert un WC séparé, la chambre parentale avec salle de bains (baignoire, double lavabos, WC) attenante, dressing et accès direct à la terrasse, et les deux autres chambres avec leurs propres salles de douches attenantes. Le projet propose un développement harmonieux et respectueux de l'environnement au cœur de la nature de Woluwe-Saint-Pierre, à la lisière de la forêt et du parc de Woluwe. De plus, le bien bénéficie de finitions et équipements haut de gamme de qualité (pompe à chaleur, ventilation double-flux, récupération des eaux de pluie), ainsi que d'excellentes performances acoustiques et énergétiques (PEB A-). Une cave est inclus dans le prix. Le parking (obligatoire) en supplément. La vente est soumise à la TVA (21%) pour la construction et aux droits d’enregistrement (12,5%) pour le terrain. N’hésitez pas à nous contacter pour plus d’informations au 02/669.21.70 ou par e-mail à promotion@vaneau-lecobel.be
Référence :
6787929
Prix :
2 375 000 €
Surface :
278 m²
Chambre(s) :
3
Etage :
2
Salle(s) de bain :
3
Cave :
Oui
Ascenseur :
Oui
Parking(s) :
1
Terrasse :
Oui
Consulter le PEB
Energy-hungry housing
Value expressed in kWhEP / m².yr
X
Energy consumption
Economical housingHousing
< 70A
45
70 à 110B
45
111 à 180C
45
181 à 250D
45
251 à 330E
45
331 à 420F
45
> 420G
45
Value expressed in kWhEP / m².yr
Autour de ce bien
Biens similaires
Partager ce bien
Etre rappelé
Contactez-nous
