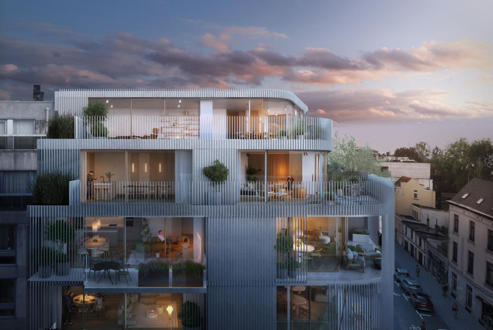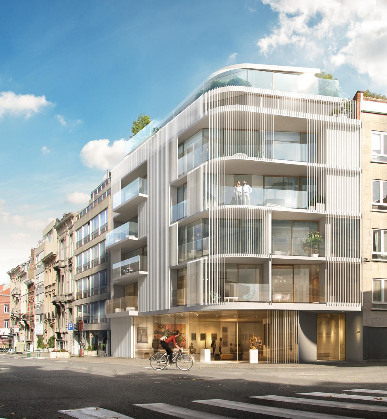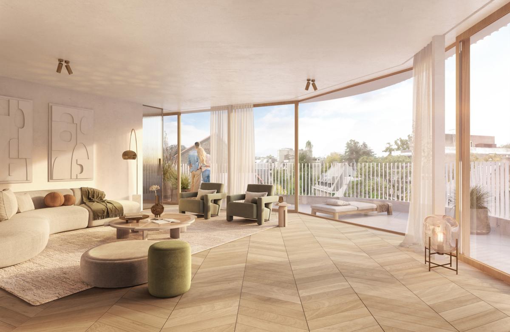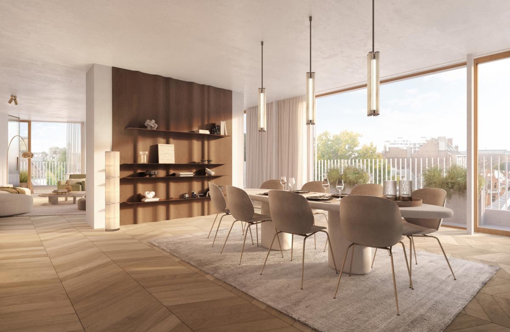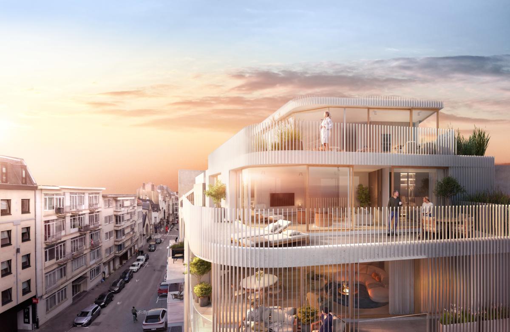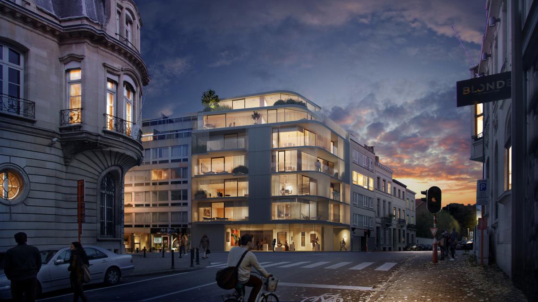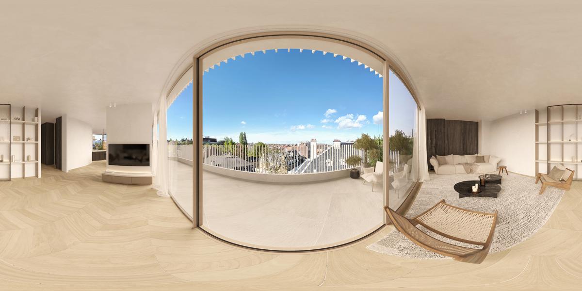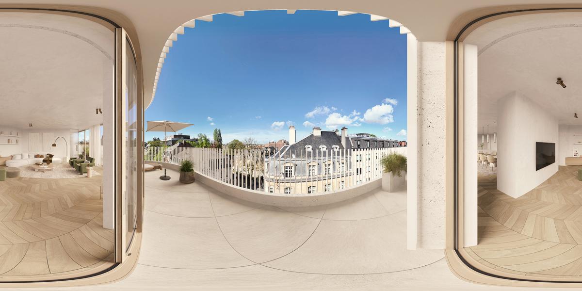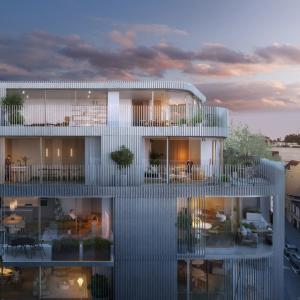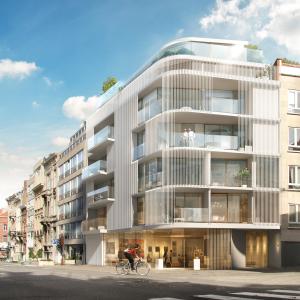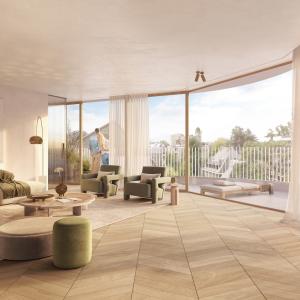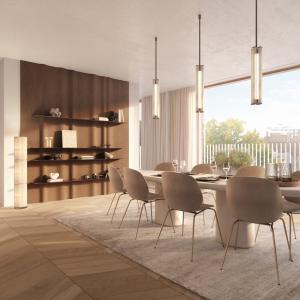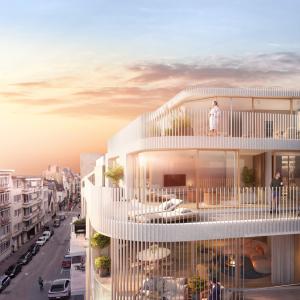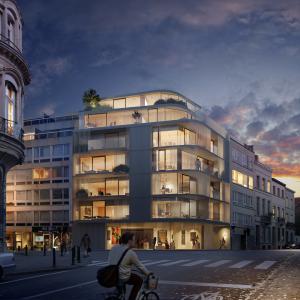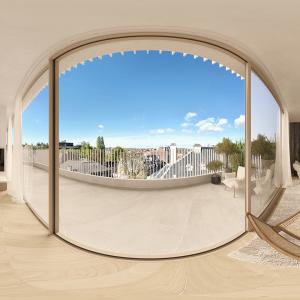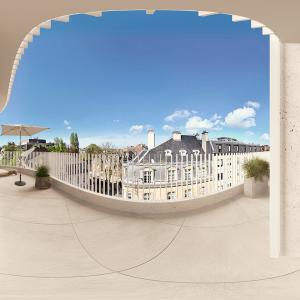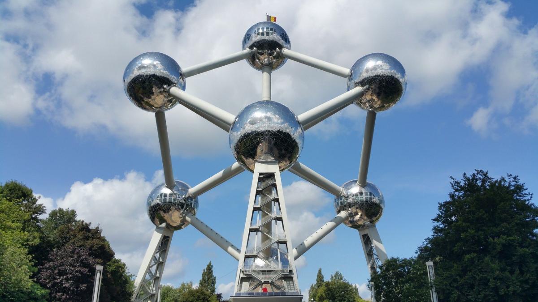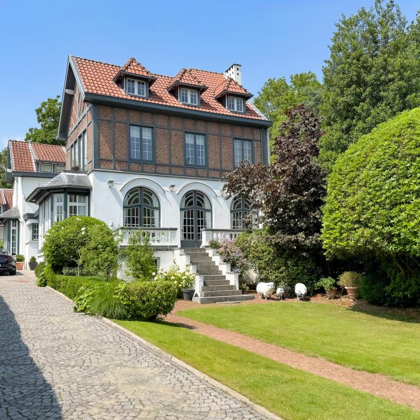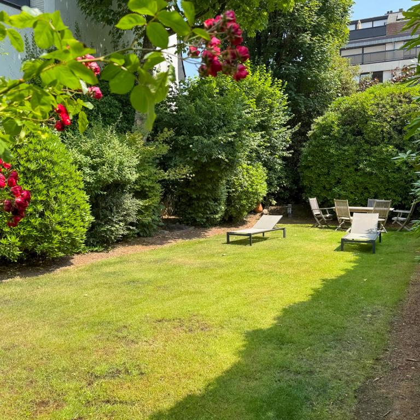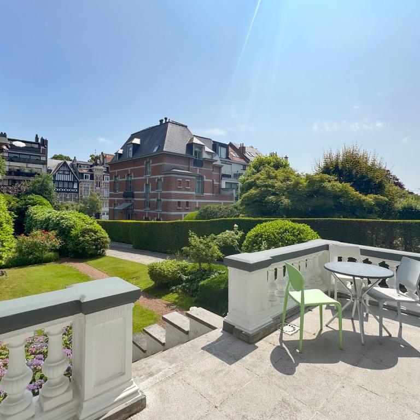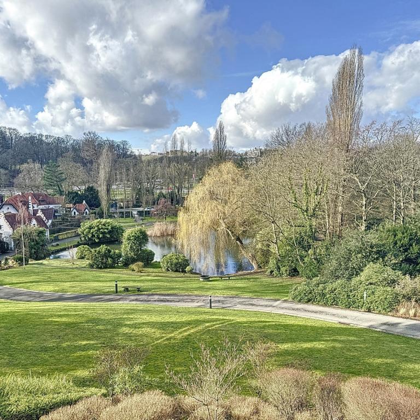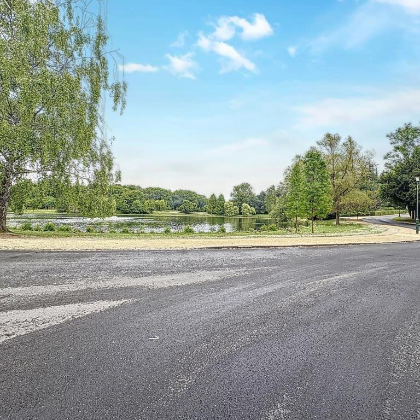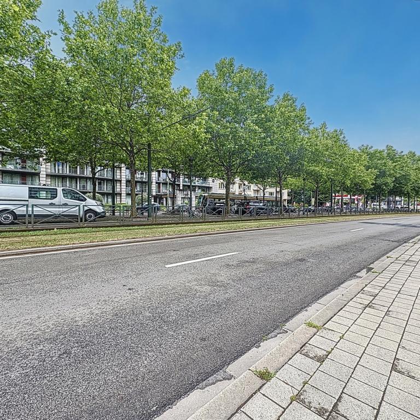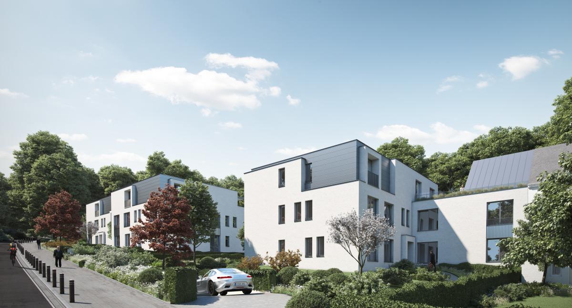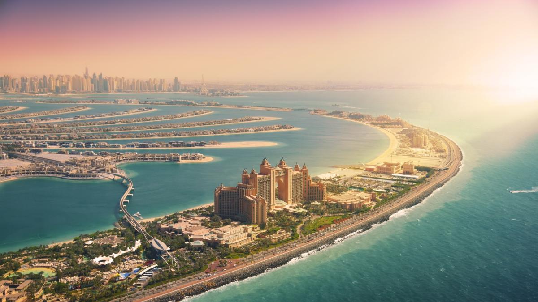Tenbosch - Duplex penthouse 4 bedrooms, 327 m² + 2 terraces
Ixelles - Apartment 3520 sq ft - Ref 7128454
2 990 000 € Back to listAbout this property
Vaneau Lecobel is pleased to present, ideally located just a stone’s throw from Tenbosch Park and the Châtelain district, this magnificent new duplex penthouse with a total surface area of ± 327 m², spread over the 5th and 6th floors of the new project The Bright. The 5th floor (± 200 m²) comprises the night quarters with a hall leading to a large laundry room with storage space and a guest toilet. There are four spacious bedrooms, each with a walk-in closet and a beautiful en-suite bathroom (± 50 m², 35 m², 25 m² and 18 m²), all with access to a superb ± 50 m² terrace facing southwest. On the 6th floor (± 130 m²), the elevator opens onto a stunning entrance hall bathed in natural light thanks to a skylight. The hall with cloakroom and guest toilet leads, at the rear façade, to an exceptional living room and, at the front façade, to a spacious dining room with open-plan kitchen featuring a majestic central island. Large bay windows run along the entire length of the front façade and provide multiple accesses to a ± 45 m² terrace, also southwest-facing. High-end finishes include underfloor heating, double-flow ventilation, solar panels and optimal energy performance (PEB A-). Four parking spaces are included in the price. Delivery is scheduled for spring 2026, and the sale is subject to the VAT regime (21%) on the construction value and registration duties (12.5%) on the land value. Information: 02/669.21.70 or by email at promotion@vaneau-lecobel.be.
Reference :
7128454
Price :
2 990 000 €
Surface :
3520 sq ft
Bedroom(s) :
5
Floor :
6
Bathroom(s) :
4
Elevator :
Yes
Parking(s) :
1
Terrace :
Yes
Around this property
Similar properties
Share this property
Call me back
Contact us
